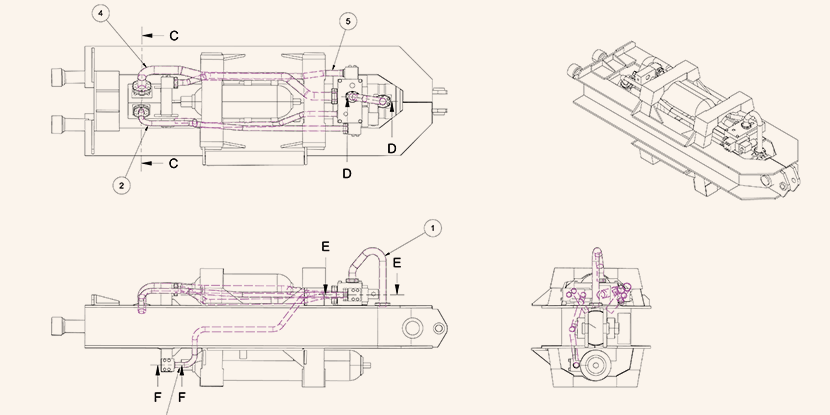Full CAD Drawing
From conception to completion, our CAD drawing team will assist you through your project. We can create working drawings (PDF and DXF/DWG) from hand drawn sketches to using your existing tube and pipework CAD files to create CNC bending information for a precise fit every time. We can work with Autodesk Inventor, Solidworks Pro Engineer/Creo, IGES, STEP 3D files and provide high quality still images and animations using Autodesk 3DSmax software.


